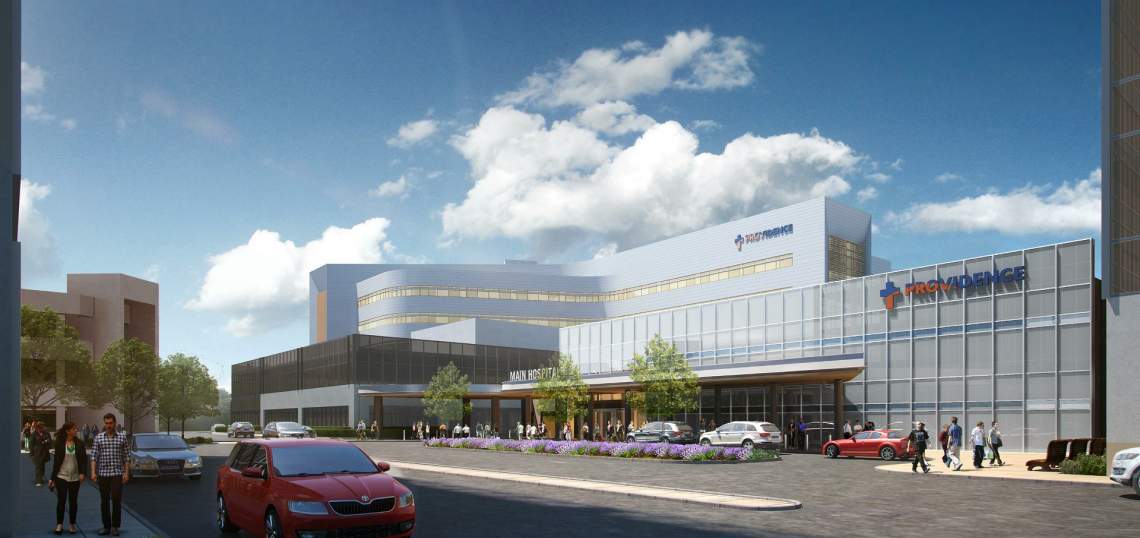
Tarzana Medical Center
New Patient Wing
Description:
Tarzana Medical Center embarked on a $542 million expansion and renovation project called “Tarzana Reimagined” designed to reflect the changing art and science of healthcare. The cornerstone of the project is a new, state-of-the-art patient care wing, featuring all private rooms, new ICU and women’s obstetrical beds, new operating rooms, expanded diagnostic and treatment facilities, an enhanced lobby and a new Emergency Department.
The New Patient Wing added 274,000 SF of space for patient care. The curving sixstory steel structure’s 120-foot height makes it a prominent viewpoint for travelers along the adjacent freeway.
Scope of Work: For this project, Fenagh provided
» Inspector of Record (IOR) Services
» Soils Observation and Field Compaction Testing
»Reinforced Concrete Inspection and Concrete Sampling
» Reinforcing Steel Inspection
» On-Site Structural Steel Inspection
» Off-Site Structural Steel Inspection
» Masonry/Grout Inspection
» Fire-Stopping Inspection
» Torque/Pull Testing
» Post Installed Anchors and Dowels
» All Associated Construction Materials Testing
