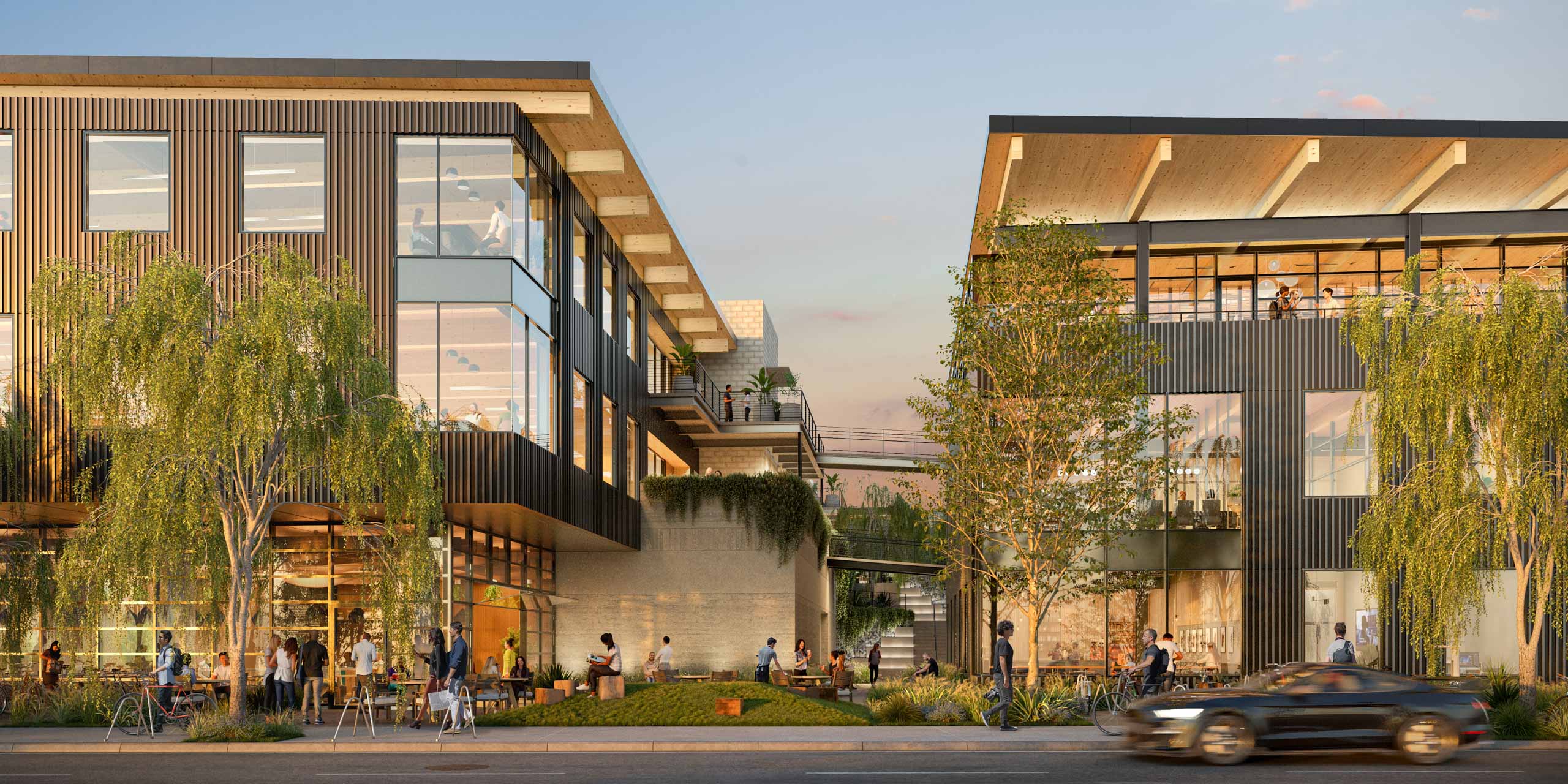
Westside Renaissance (Bradmore 42XX)
Description:
This dynamic infill project is located in a light industrial neighborhood that is undergoing a significant renaissance on the Westside of Los Angeles. Plans called for nearly 122,000 SF of offices, accompanied by 1,500 square feet of retail and code-required automobile parking. The goal of the development is to serve the neighborhood with creative office space, a cafe with parking provided at grade and in structures, and generous bicycle amenity space.
Designed with sustainability in mind, the project incorporates mass timber into the construction as a low carbon alternative to concrete and steel. Bradmore 42XX is one of the largest such wooden edifices in Los Angeles.
Scope of Work: For this project, Fenagh provided
» Reinforced Concrete Inspection and Sampling
» Reinforcing Steel Inspection
» Vertical Rebar Placement
» High-Strength Bolting Inspection
» Epoxy/Dowel Anchor Install Observation
» Masonry Inspection/Masonry Rebar Inspection
» Non-Shrink Grout Placement
» On-Site Structural Steel Inspection and NDT/UT
» Wood Framing Inspection
» Waterproofing Inspection
» All Associated Construction Materials Testing
